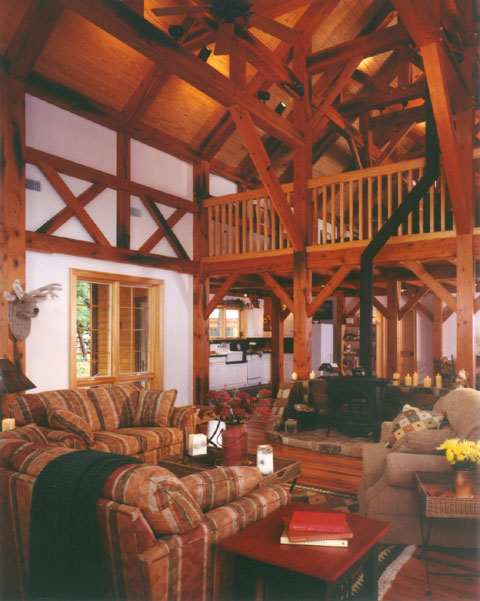|

Great Room
This view is looking into the kitchen/dinning area and loft from the southwest corner
of the great room. Here you can see how the "X" brace motif is carried
throughout this room and into the loft area. The small registers you see on the
wall by the "X" braces are for air-conditioning. The air-handler for this
HVAC zone is located under the floor of the great room. Ductwork runs to the upper
level through a chase (not visible in this picture) located in the right rear corner
of the loft and lower utility room. Once up stairs, the ductwork exits the building
and travels though the outside porch overhang and dumps cooling air into the loft
and great room through the small AC registers. Blending air from the loft HVAC zone
and the great room HVAC zone provides more uniform cooling of the large open spaces.
Notice the Jøtul FireLight wood burning stove on the hand laid stone hearth.
It is the center piece of the great room. The high efficiency FireLight provides
enough heat to adequately warm all of the common areas of the home, including the
front entryway and upstairs loft at the guest rooms. The fully loaded stove will
heat the home to 78 degrees on the coldest winter day and provide at least 6 hours
of heating per load. The one overhead ceiling fan is enough to move warm air throughout
the great room and loft.
The deer mount on the wall is actually a hand puppet used to entertain visiting
children. The warm tones of the interior furnishings blend beautifully with the
different wood tones and heart pine floor. All of the floor to ceiling doors and
windows are Pella Designer Series and are highly rated for their energy efficiency.
All interior lighting is accomplished using indirect track lights.
|
Construction Details:
- Timber frame is recycled Douglas fir taken from Canada.
- Flooring is recycled longleaf southern yellow pine from a salvaged sugar
mill.
- Loft railings are made from new southern yellow pine.
- All of the doors and trim are southern yellow pine.
- The interior ceiling was made from 1x8 T&G "V" groove southern
yellow pine which was left unfinished.
- Interior walls are drywall attached to the outside of the frame.
- The wall system is polyurethane SIPs with an R value of 28.
|